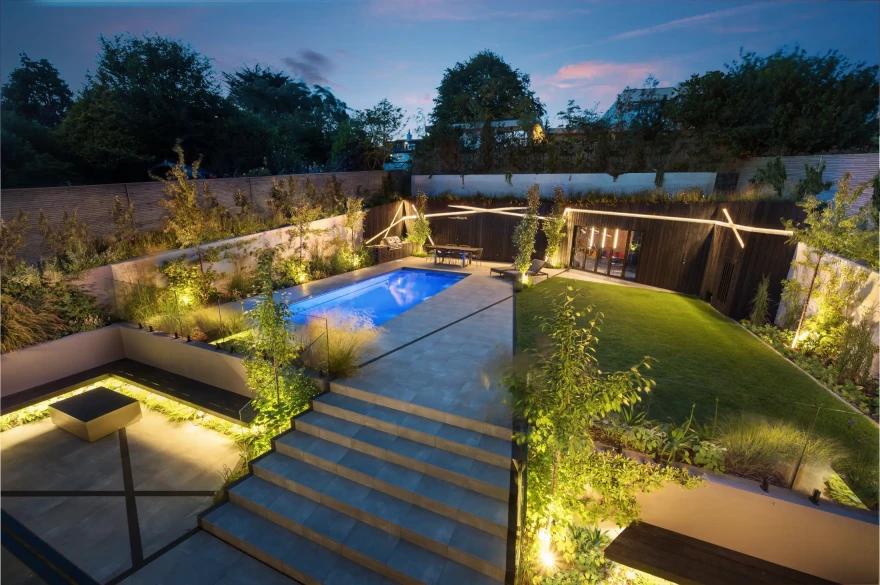
This project transformed a fragmented, impractical rear garden into a bold, contemporary, and highly functional family space that complements the client’s striking modern home. Previously ill-suited for family life, the garden was completely reimagined by Langlea through visionary design and expert project coordination.
Working closely with the client and managing multiple contractors, Langlea delivered a cohesive and intelligent solution. Key interventions included excavating to create a generous dining terrace with sculptural floating benches, removing a redundant second-tier terrace, and lowering the main garden to improve visibility and connection from the house.
Planting was used to soften hard landscaping, while fastigiate and ornamental trees introduced verticality. Wildflower meadows crown walls and roof structures, adding ecological value. Despite its modest footprint, the garden now includes a pool, lawn, outdoor kitchen, garden room, and storage. Angular porcelain detailing unifies the design, resulting in a sophisticated, liveable, and beautifully integrated outdoor space.
“Despite factors outside their control making the job much more difficult than it should have been, they persevered with attention to detail and a polite and respectful attitude until everything was finished to a very high standard. Thanks to Lea, Fran and the whole Langlea team for making our garden dream come true, we made the right choice!”
Mr Pelling, Hove
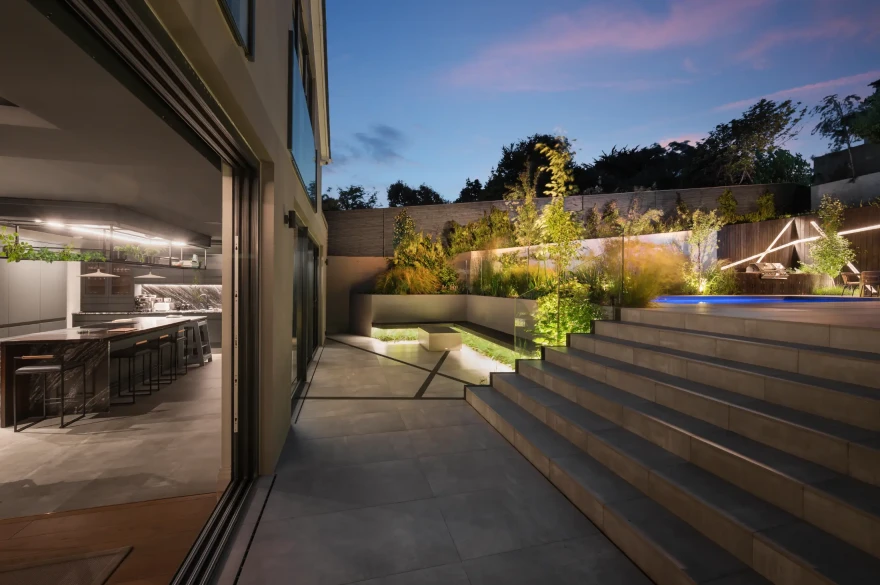
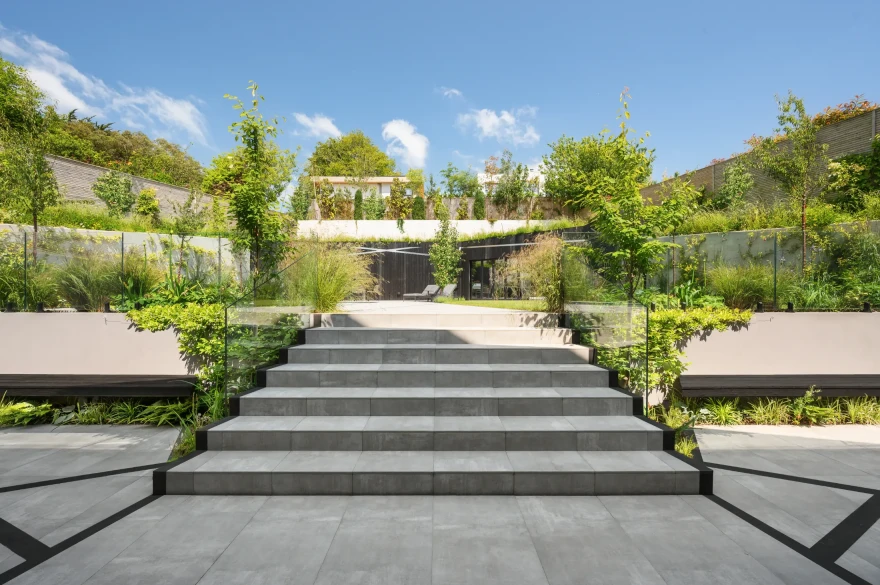
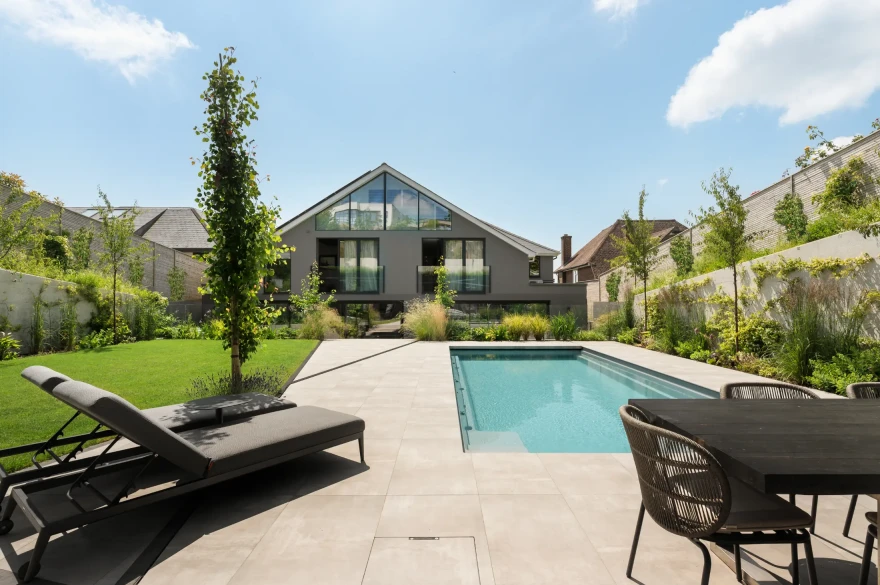
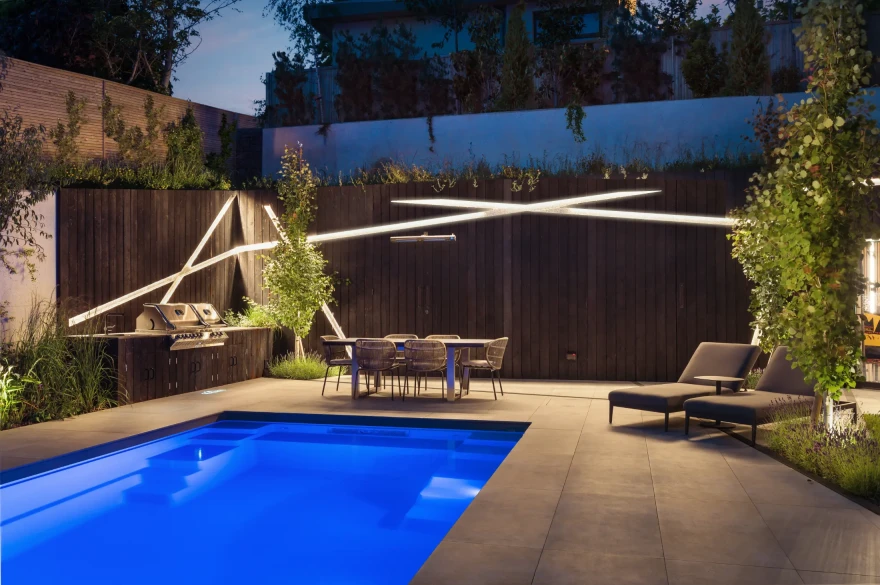
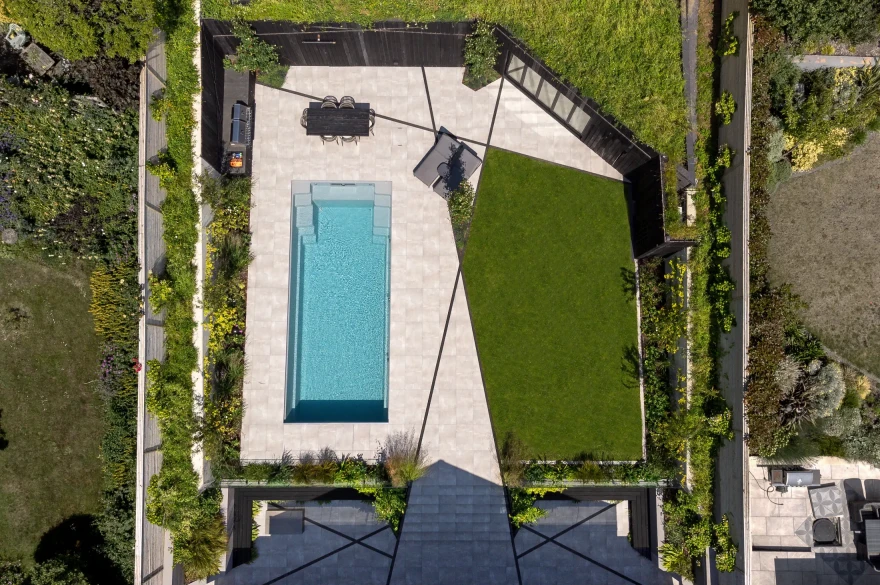
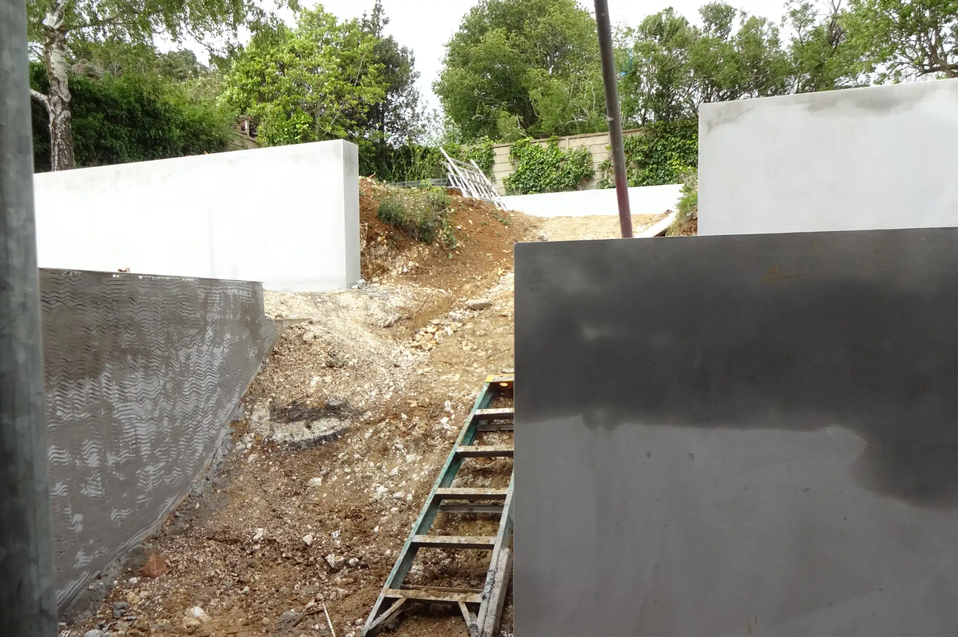
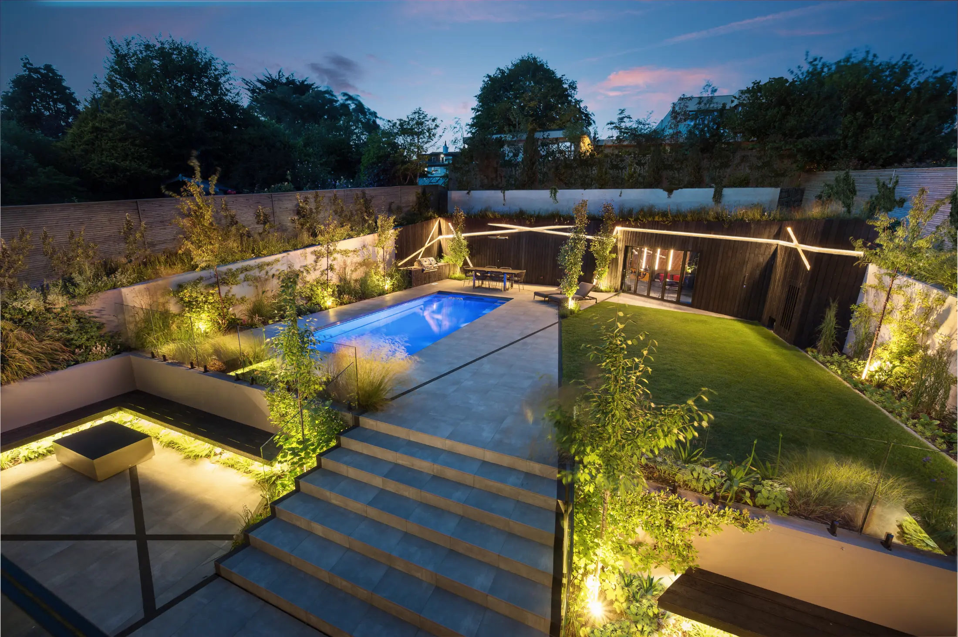
This project transformed a fragmented, impractical rear garden into a bold, contemporary, and highly functional family space that complements the client’s striking modern home. Previously ill-suited for family life, the garden was completely reimagined by Langlea through visionary design and expert project coordination.
Working closely with the client and managing multiple contractors, Langlea delivered a cohesive and intelligent solution. Key interventions included excavating to create a generous dining terrace with sculptural floating benches, removing a redundant second-tier terrace, and lowering the main garden to improve visibility and connection from the house.
Planting was used to soften hard landscaping, while fastigiate and ornamental trees introduced verticality. Wildflower meadows crown walls and roof structures, adding ecological value. Despite its modest footprint, the garden now includes a pool, lawn, outdoor kitchen, garden room, and storage. Angular porcelain detailing unifies the design, resulting in a sophisticated, liveable, and beautifully integrated outdoor space.
“Despite factors outside their control making the job much more difficult than it should have been, they persevered with attention to detail and a polite and respectful attitude until everything was finished to a very high standard. Thanks to Lea, Fran and the whole Langlea team for making our garden dream come true, we made the right choice!”
Mr Pelling, Hove
| Type | Large Gardens, Swimming Pools & Hot Tubs |
| Location | Hove |